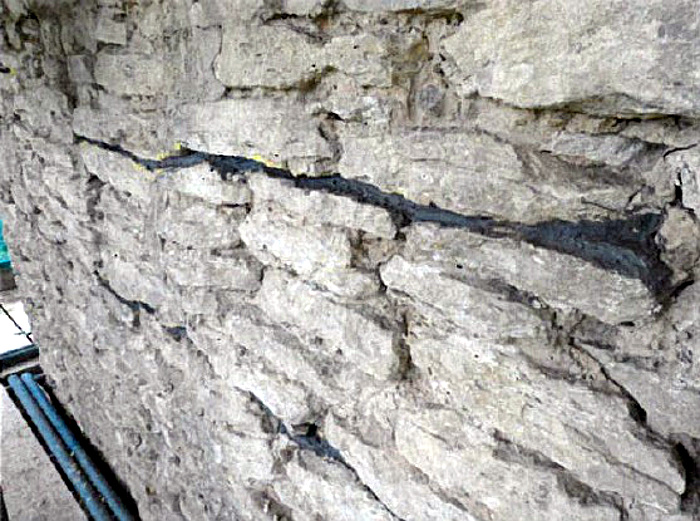The restoration work planned for the fabric of St Michaels includes replacement of failing areas of render on the tower, replacement of some badly weathered stonework on the parapets, repairs to deteriorating areas of guttering around the church roof, and replacement/re-fixing of slipped and broken tiles on some roof areas.
Because the tower is of Saxon origin, the faculty to carry out the work stipulates that the archaeology of the areas of the tower exposed during restoration should be investigated and documented. To this end, the Museum of London Archaeolgy (MOLA) team have been engaged to investigate as much as possible of the archaeology of the Saxon tower during the renovations. They are maintaining a blog about progress of the work on their website, and will be publishing a full report of their findings at the conclusion of the work.
Work on the tower started in early April 2020, and by 17th April most of the scaffolding was in place:
At the initial survey most of the render had been visually intact, although the report noted areas where the bond between the render and underlying stonework was failing. This remained the case during the planning and fund raising stage of the project.
However, during the winter rains of 2020, before restoration work on the tower had started, a large section of render had already fallen off - as can be seen below:
By the 2nd May the builders had begun to remove initial defective areas of render and had inspected the tower to determine the full extent of the renewal that would be required. Unfortunately this revealed the render to be in a worse state than expected, with 95% of the render estimated to require removal.
The photograph below shows the south side of the tower after render removal.
By 20th May all the defective render had been removed. This revealed the existence of an old, previously unknown, window opening in the tower:
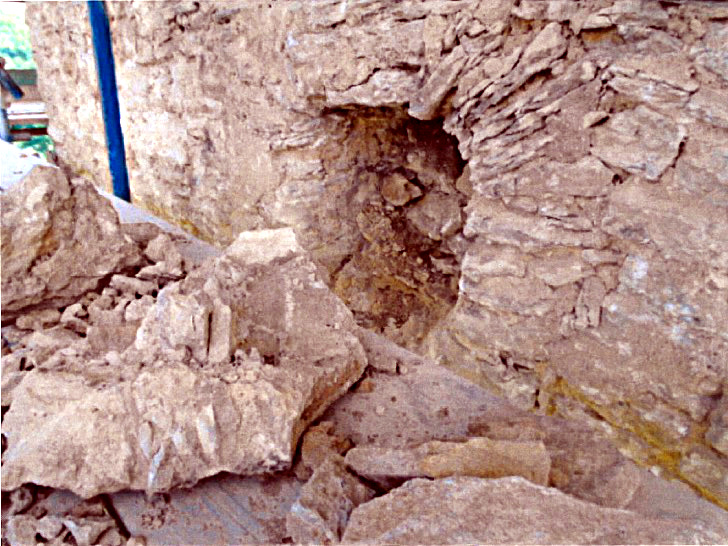
But removal of the render also revealed further disturbing news. Significant areas of the underlying stonework were in very poor condition with the stones themselves delaminating and crumbling. In all it was estimated that around 64sqm of stonework would need to be removed and replaced. One such area is shown below.
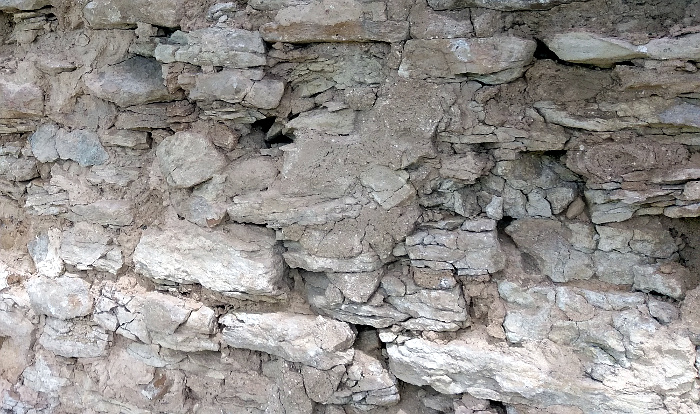
Additionally, large vertical cracks were revealed at the corner of tower (see below) and a structural engineer was called to advise on the impact of these on the structure. Fortunately it was determined that there was no evidence of recent movement, and that the corners could be secured using stainless steel ties (spirotie) which would be bedded into the stonework courses, spanning the cracks and thereby tying the corners back into the overall structure.
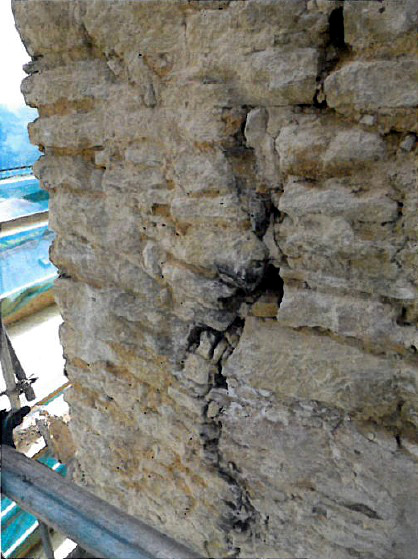
Meanwhile, work has been progressing on new stonework for the tower parapets, and on 8th June new cut stonework arrives to replace badly eroded sections on the tower :
By the 15th June the old badly eroded sections of stone have been cut from the tower parapet in readiness for installation of the new stonework:
And the newly prepared stones transported to the base of the tower ready for ascent!
By the 24th June work has started on repairs to the gutters on the north side of the Nave roof.
Removal of the original covering exposes limited dry rot in the wall plate and two of the rafters supporting the Nave roof. These will require removal of the affected sections and replacement with sound timber. Fortunately the rot has been found before it could spread and causes more extensive damage:
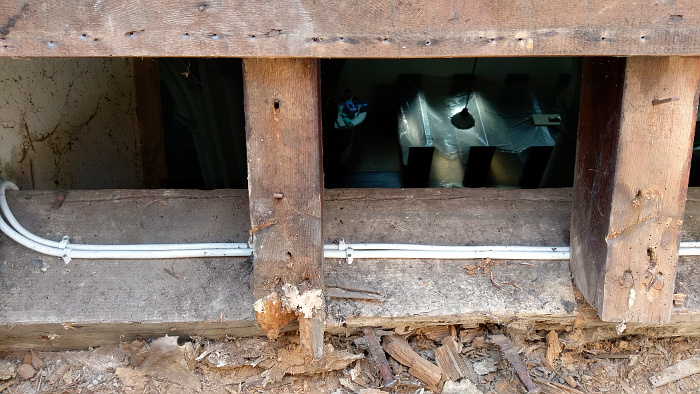
A large Dry Rot fruiting body was found on one of the timbers being replaced. The fruiting bodies generate and disperse fungal spores which can then infect further timber:
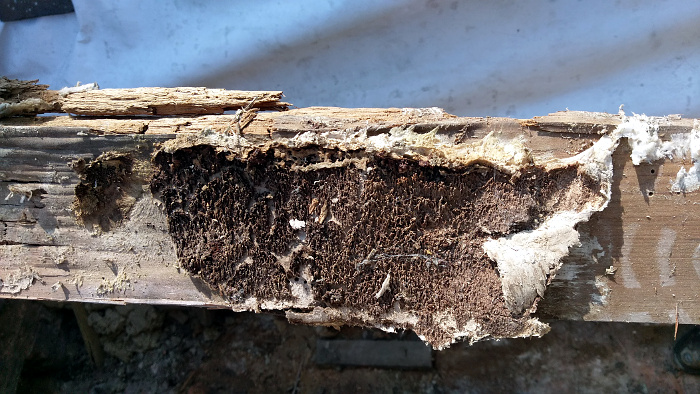
Meanwhile work is progressing well in replacing the badly weathered stone on the tower parapet:
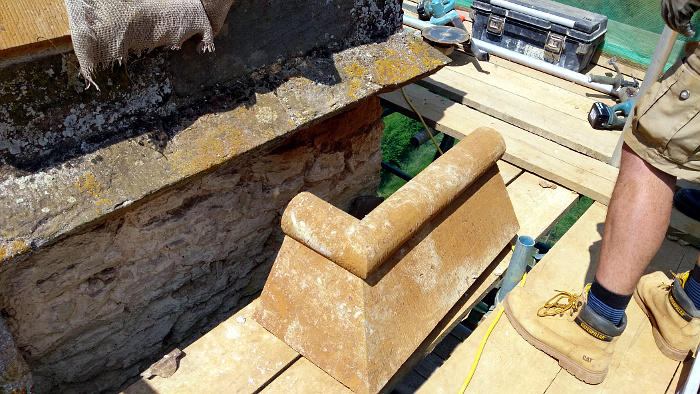
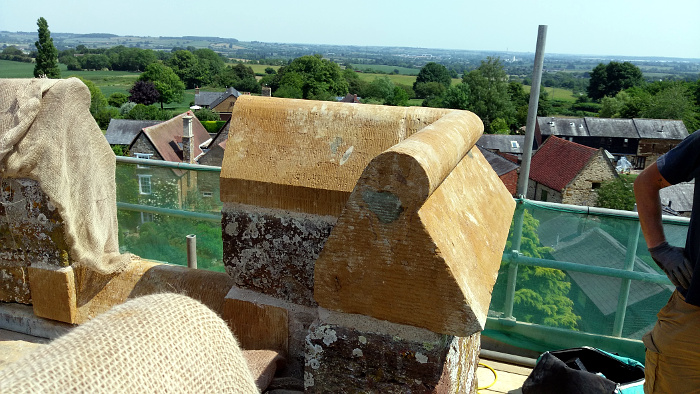
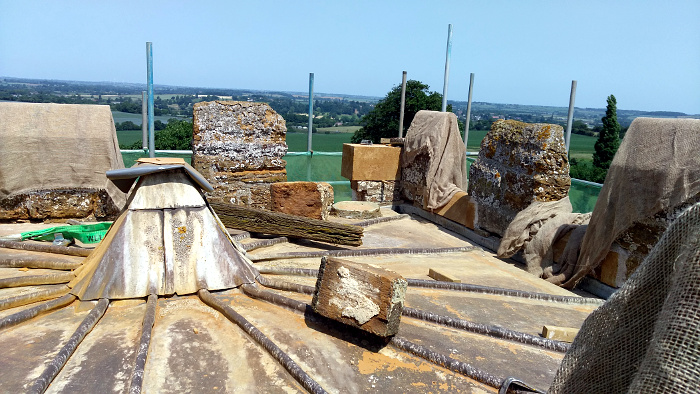
22nd July 2020, and work to rectify the problems discovered earlier in the project is well underway.
The sections of dry-rot infested timber in the wall plate supporting the roof of the Nave have been removed - revealing the extent of the damage:
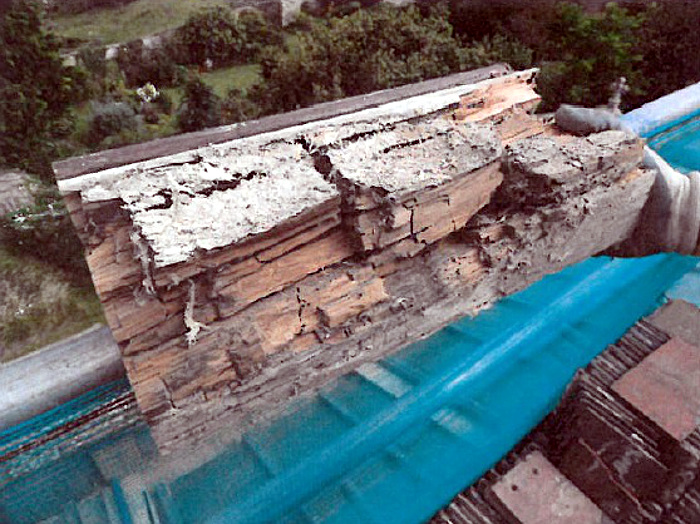
And a new section of wall plate and repairs to the two affected roof rafters is nearly complete:
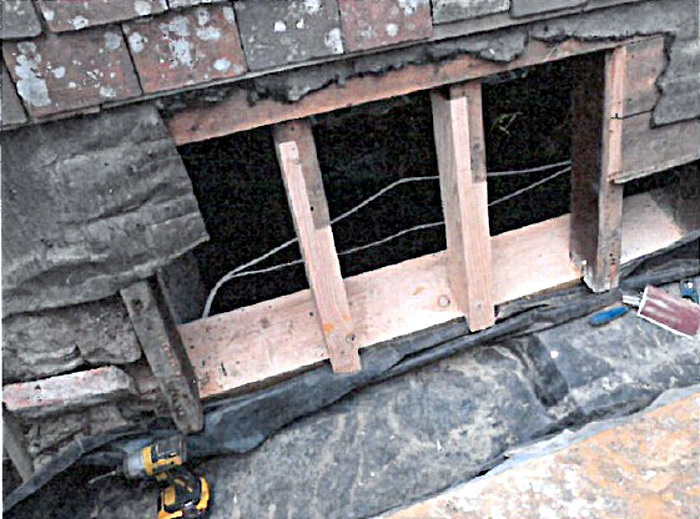
New stone for repairs on the tower has arrived:
The scaffold around the tower has needed strengthening to support the extra load that will be imposed by acro-props. These will be needed to support sections of the tower whist the old failed stonework is removed and replaced with new.
The coloured links on the two plans below show the additional scaffolding that must be added to support the acro-props - on both the external tower scaffolding, and on the scaffolding which is inside the tower:
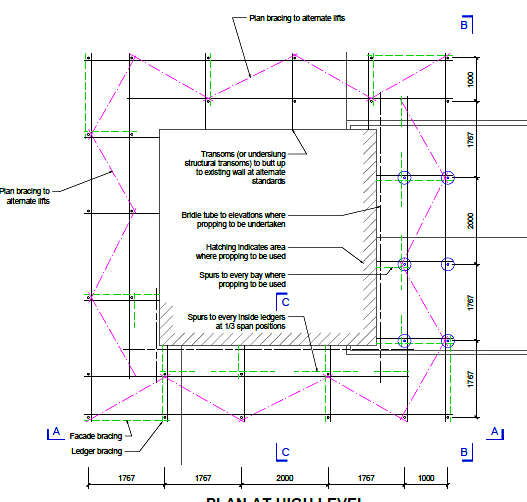
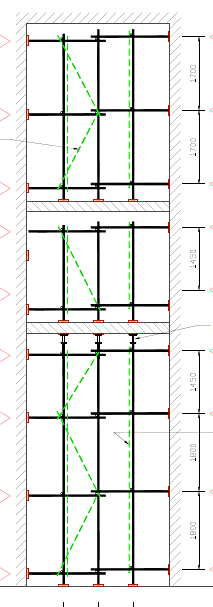
The old damaged stonework is being removed, exposing the core of the tower walls:
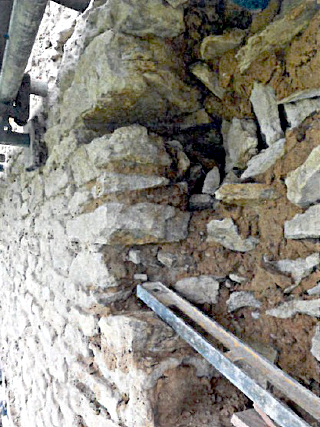
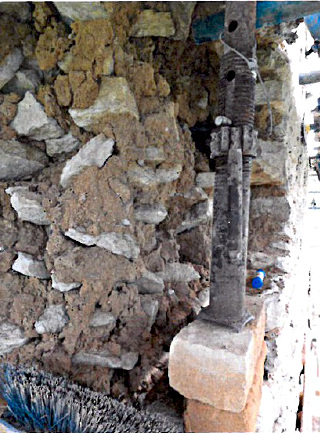
Renovation of the tower stonework is proceeding well, with the new stones being dovetailed into the original:
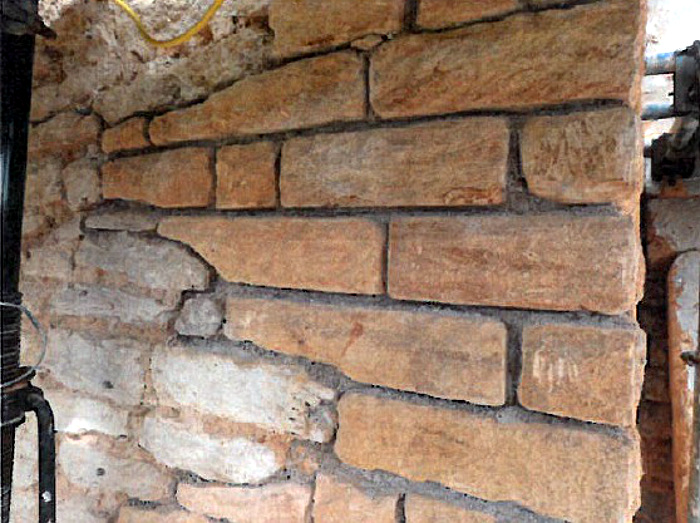
At the top of the new stonework, the old wall is temporarily supported on wooden pegs to allow the final gap to be filled with mortar:
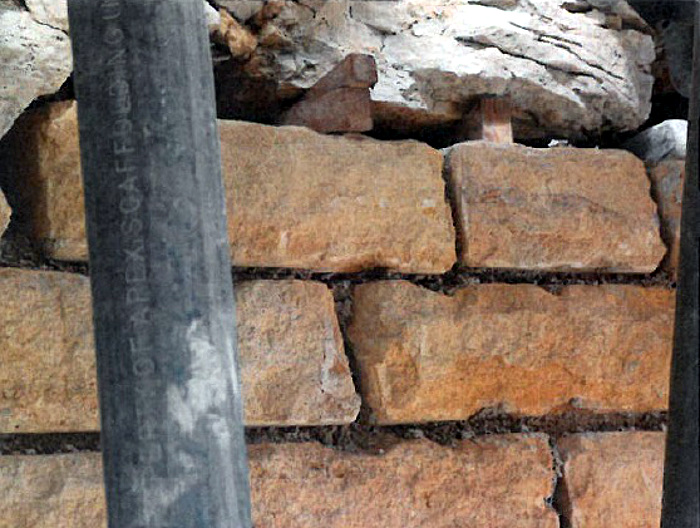
Renovation of the corners of the tower is proceeding well:
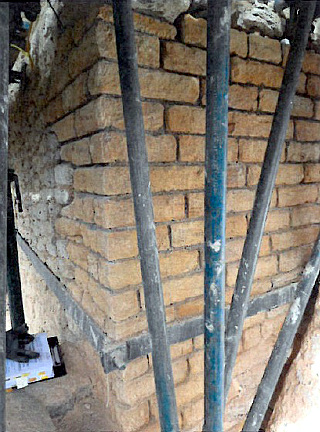
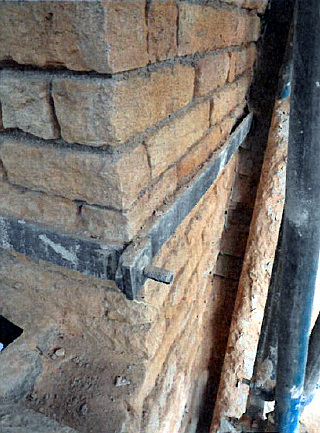
And the tie bars that will bind the cracked corners back to the body of the tower are being epoxied into the stonework courses:
